

Storey’s Gate
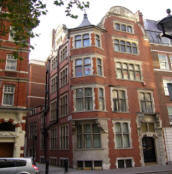
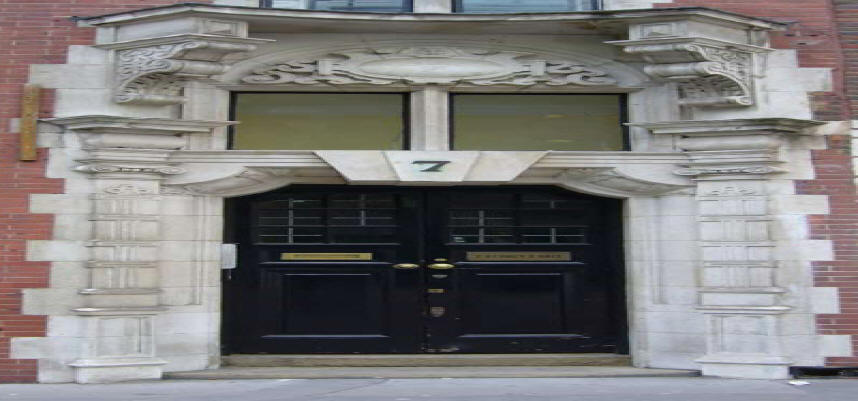
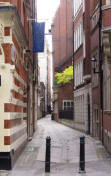
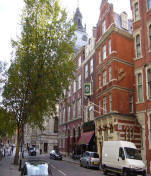
FREEHOLD
|
|
|
|
|
|
7 Storey’s Gate
St James’s Park SW1P 3AT
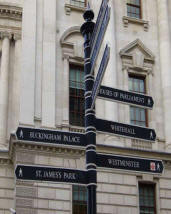
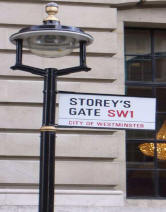
Vacant Freehold Office Property with
Planning Consent for 2 Houses
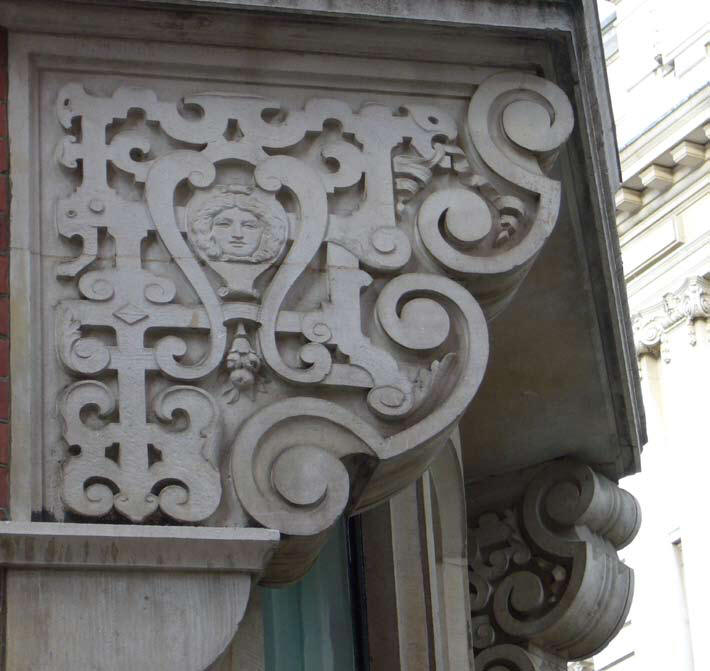
Summary
Vacant Freehold office property
Prestigious St James’s Park location
Ornate Victorian facade
Planning permission granted for 2 houses
Total existing area of c. 4,450 sq ft (413.4 sq m)
Total proposed area of c. 4,600 sq ft (427.4 sq m)
Potential for a further two additional floors to the rear of the property,
subject to planning
Offers in excess of
£ 4,250,000 (Four Million Two Hundred and FiftyThousand Pounds)
subject to contract
Location
7 Storeys Gate is located between Westminster Abbey and St James’s Park on the corner of Storey’s Gate and the pedestrianised Lewisham Street.
The property lies within the Birdcage Walk Conservation Area immediately to the South
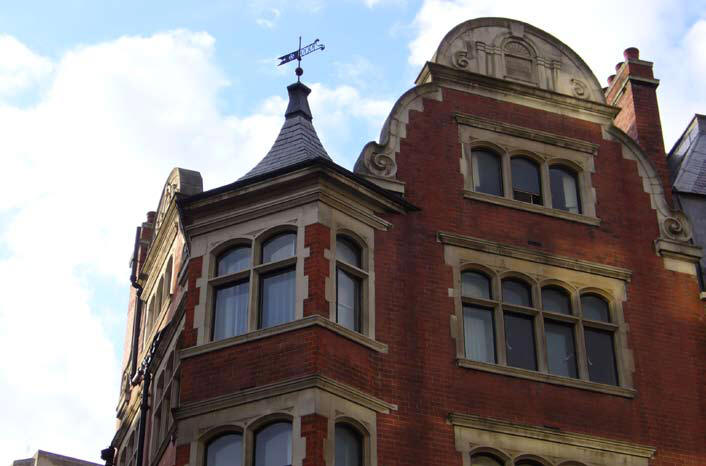
We are not retained and would require a fee to be agreed further information is available
on receipt of a L.O.I or P.O.F
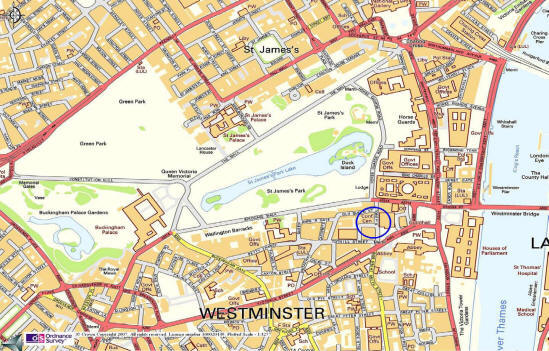
Communications
Transport links are excellent and the property is served by 2 Underground stations,
Westminster and St James’s Park. The location gives good access to all parts of London.
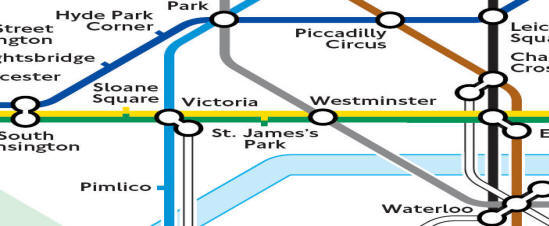
Description
7 Storeys gate is an office building with accommodation on lower ground and five upper floors.
The property is a corner building with an ornate vicotian facade frontage from Storey’s Gate returning onto Lewisham Street.
The property has a passenger lift and entry phone system.
We have been provided with the approximate gross internal floor area of the existing building
to be c. 4,450 sq ft (413.4 sq m).
Existing Elevation Proposed Elevation
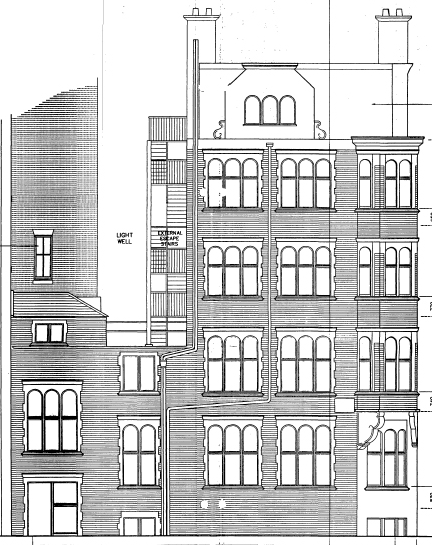
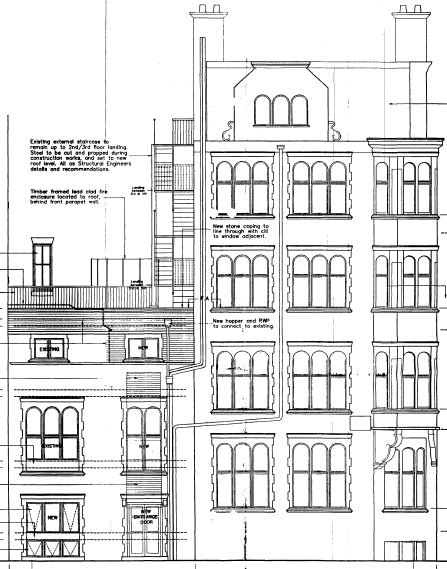
Planning
Planning permission has been granted by the City of Westminster Planning Department on the
26th April 2006 (06/01895/FULL) for change of use from offices (B1) to residential (C3) to create
two houses with a second floor roof extension and alterations to windows on the Lewisham
Street elevation.
Proposed Floor plans Are Available